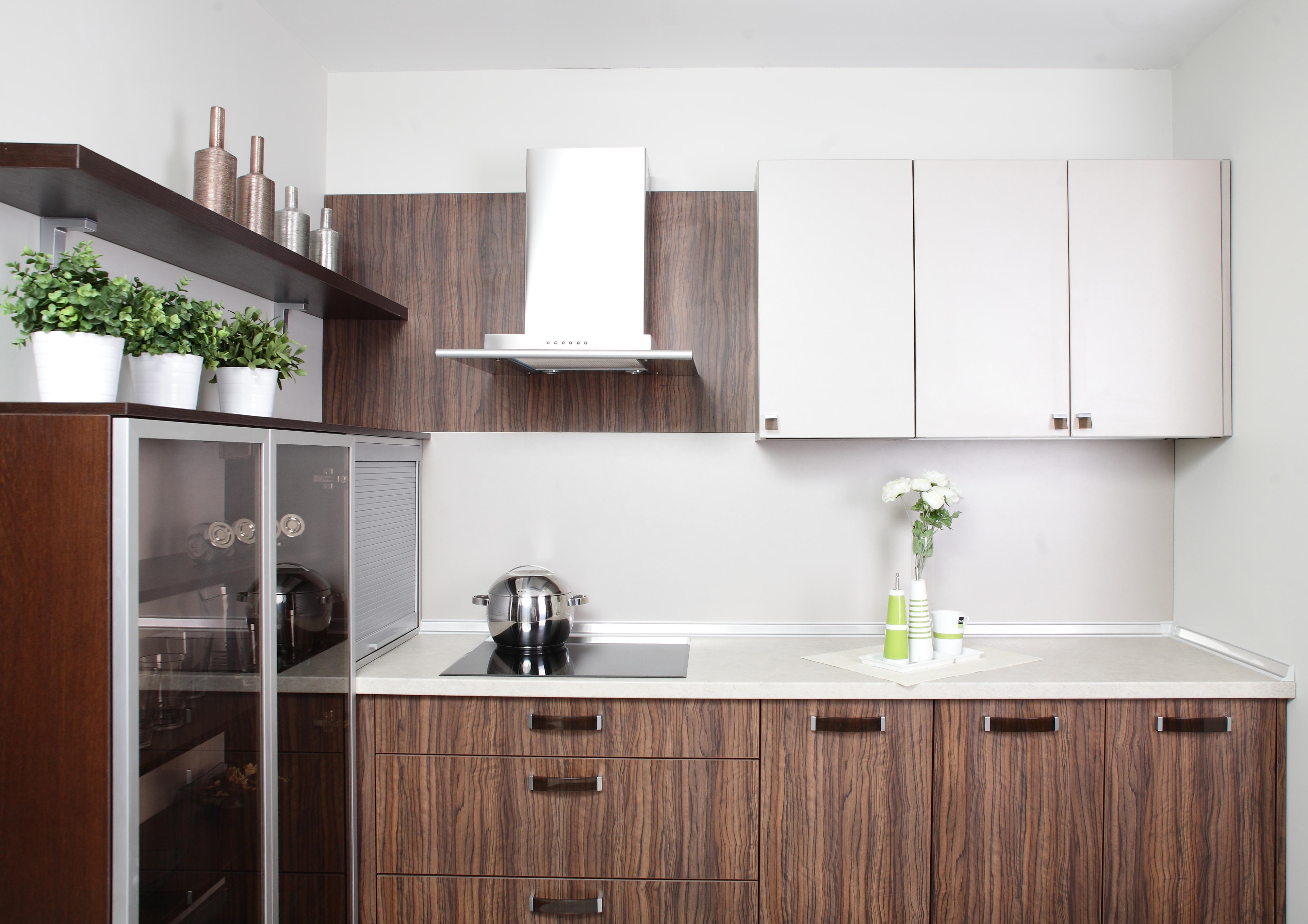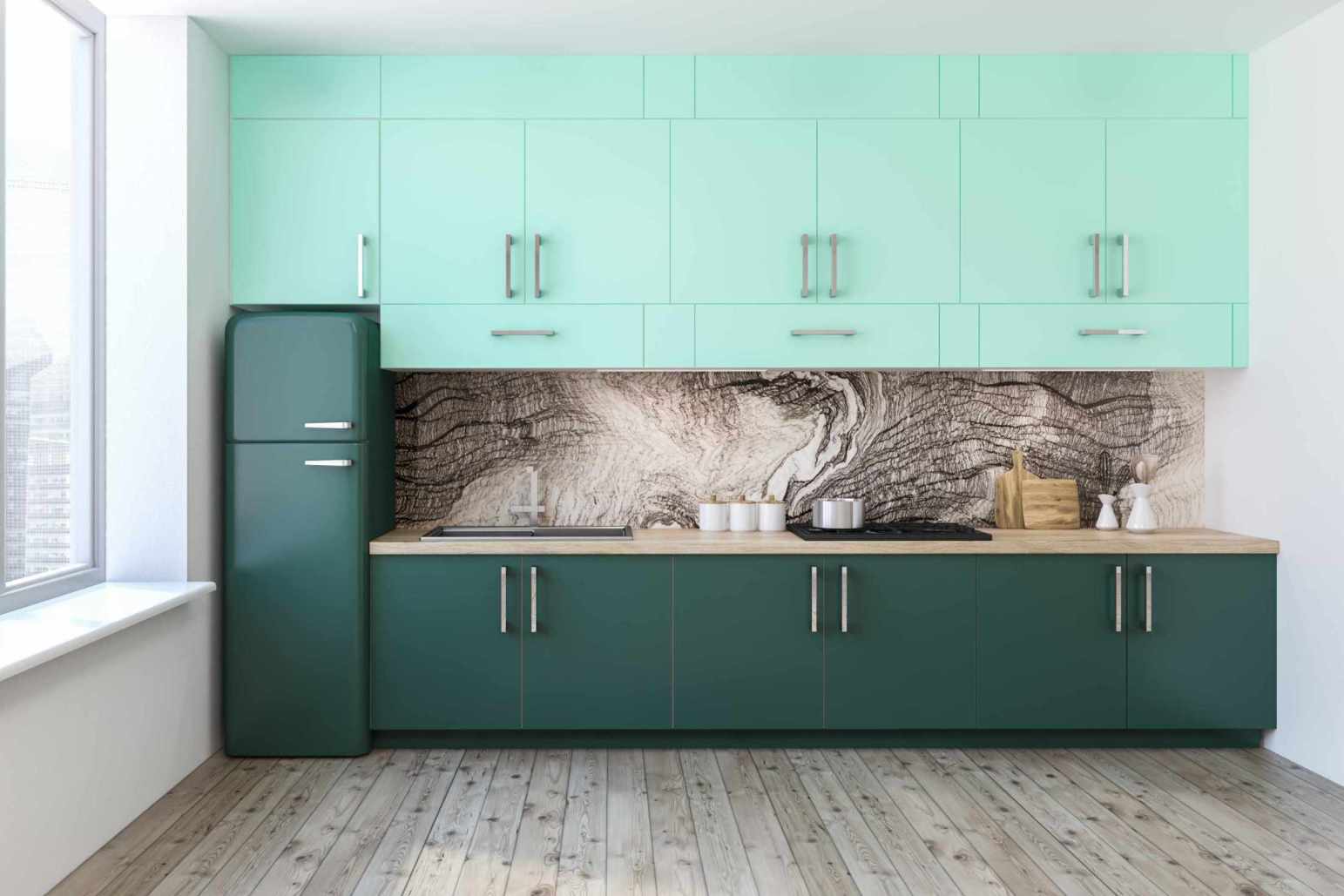Ideal Kitchen Triangle
It might seem like a dated concept, but unless you have a very large home that can accommodate a separate scullery, the work triangle is key to an efficient kitchen. It is also an excellent starting point for any kitchen design.
How The Kitchen Work Triangle
Quite simply, the kitchen triangle, or work triangle, links the cook’s three work centers that are defined by the principal appliances or aids used: the refrigerator, stove, and sink so that access to each is easy. The one definitive rule is that the area the triangle uses should never be a thoroughfare. The three work areas (or centers) should also be reasonably close to one another so that they are all easily accessible to the cook.
It makes perfect sense because cooking involves food storage, food preparation, and then the cooking process itself. So, once you have established the position of the work triangle, you can position other important areas including kitchen cabinets used to store everything from dry and canned food to crockery, utensils, as well as pots and pans. Preparation surfaces and a place for brooms and mops, as well as a rubbish bin, will also need to be considered. And if the sink area that forms part of the work triangle is specifically for food preparation, also a larger sink for washing dishes, and possibly a dishwasher.
At the same time, it’s important that anyone working in the kitchen is able to access the fridge, stove, sink, and other food storage and preparation areas easily, without having to circumvent tables, chairs, or other obstacles. Also, there are additional factors that must also be considered. The most important of these involve the three primary aids themselves:
- The refrigerator that keeps food cold and requires an electrical or gas connection.
- The stove, which might be an oven and/or a hob, is by its very nature hot, and also needs either electricity or gas. While not all food needs to be cooked, a stove is a requirement in most kitchens.
- The sink that requires plumbing so that there is running water to wash some foodstuffs prior to cooking, and for cleaning both during and after the cooking and/or preparation process.
Additionally, several principles come into play, including the fact that:
- An appliance that keeps food cold should never be placed right next to an appliance that is used for cooking. It simply isn’t energy efficient.
- Generally, electricity and water don’t mix, so both electrically powered cooking and refrigeration appliances should be positioned away from a sink used for food preparation and/or dish-washing purposes.
The way to make this all work well is to use suitable kitchen cabinets in between the various appliances. Well done, these will add value in terms of storage and work surfaces, at the same time keeping appliances apart so that they can function in terms of energy and other needs.
Different Kitchen Configurations And The Work Triangle
Big or small, different kitchens have their own challenges. Here are some examples with possible solutions.
Single-wall Kitchens
In very small apartment homes where the kitchen is part of an open-plan living space, the basic necessities are sometimes arranged along a single wall. While the work triangle is not by definition three-dimensional, it does still exist, with kitchen cabinets positioned between the three single-line work centers. The challenge is to ensure the wall is not too long, but at the same time isn’t too short to be able to incorporate sufficient storage between the appliances and ideally above them. Since this type of layout usually works best under a window, it can be a real challenge.
Galley Kitchens
This is another solution for small spaces, with two work areas on one wall, and the third on the opposite wall. A good option is to have the cooking appliance center centered between and opposite the fridge and sink.
L-Shaped Kitchens
This is a popular option that works well for small and even quite large kitchens. It works particularly well in open-plan living areas where you want to integrate a freestanding dining area. Generally, any sized table may be used providing it doesn’t block movement within the kitchen triangle.
U-Shaped Kitchens
This shaped kitchen works in small open plan living spaces and in rooms dedicated for kitchen use only. Each part of the U can accommodate a different workspace. Like the L-shaped kitchen, a dining area may be incorporated into the design, at the open end of the U. Just take care not to block traffic flow for the cook or anyone else who needs to access the kitchen.
Island Kitchens
The true island kitchen is one that allows the cook to do what he or she enjoys doing most, but at the same time allows others to be part of the process. It is an ideal solution for large open plan homes. All three work centers may be installed as part of the island, or the island may be used for only one or two. Since most people have tall refrigerators that incorporate a freezer, it is usually best to locate these between kitchen cabinets along a wall. It is also a more efficient way of creating the work triangle.
Final Thoughts

Regardless of the size or layout of your kitchen, a properly planned work triangle can improve your efficiency. It is important to remember that these are suggestions to help you start to plan your work triangle. Every work triangle will look different because everyone has a different style in the kitchen.
If you are ready to order, or if you need any assistance planning your kitchen, please feel free to give us a call at 1-855-669-5222 or an email to info@cabinetnow.com. Our trained staff can help you with everything from measuring to ordering, and they can even help you plan your kitchen layout.
 MADE IN THE USA
MADE IN THE USA




