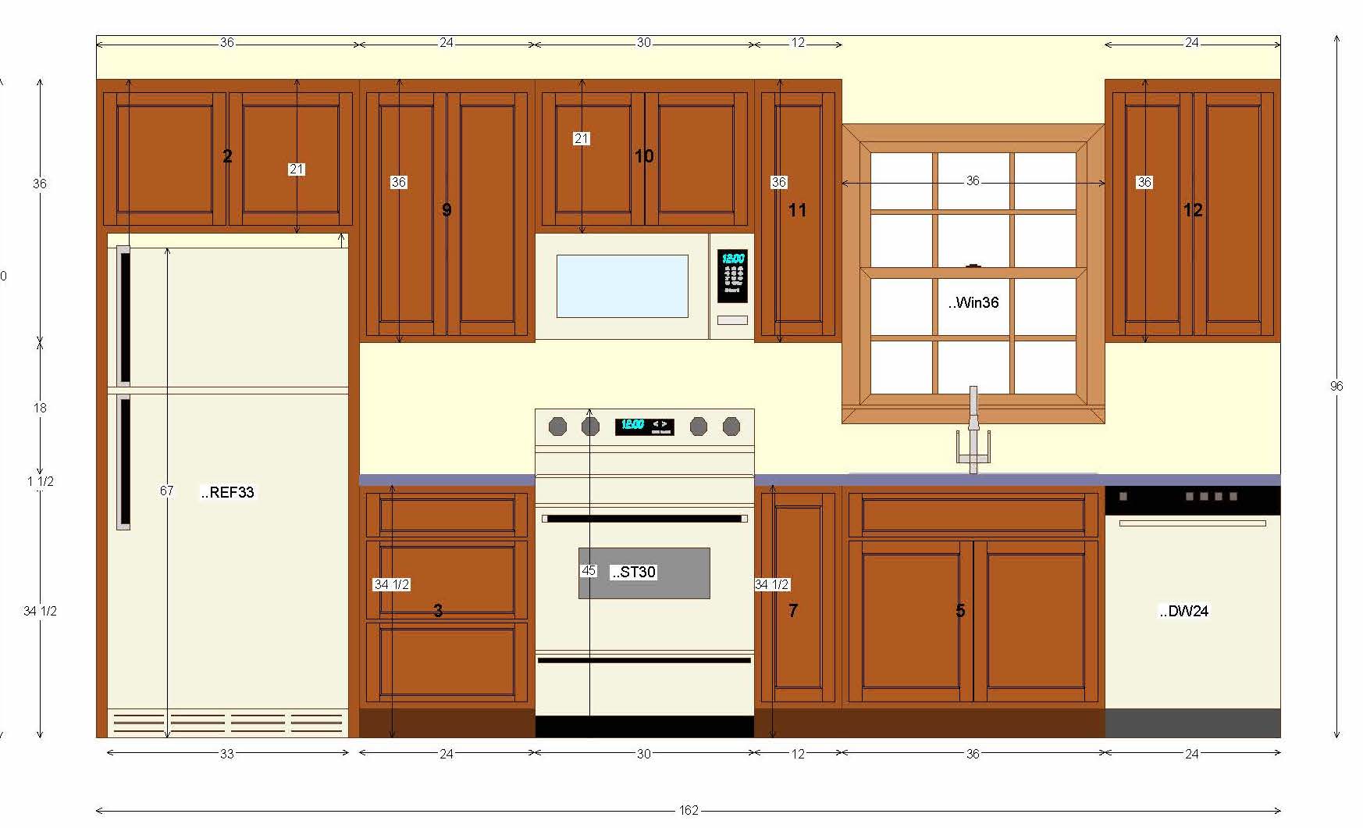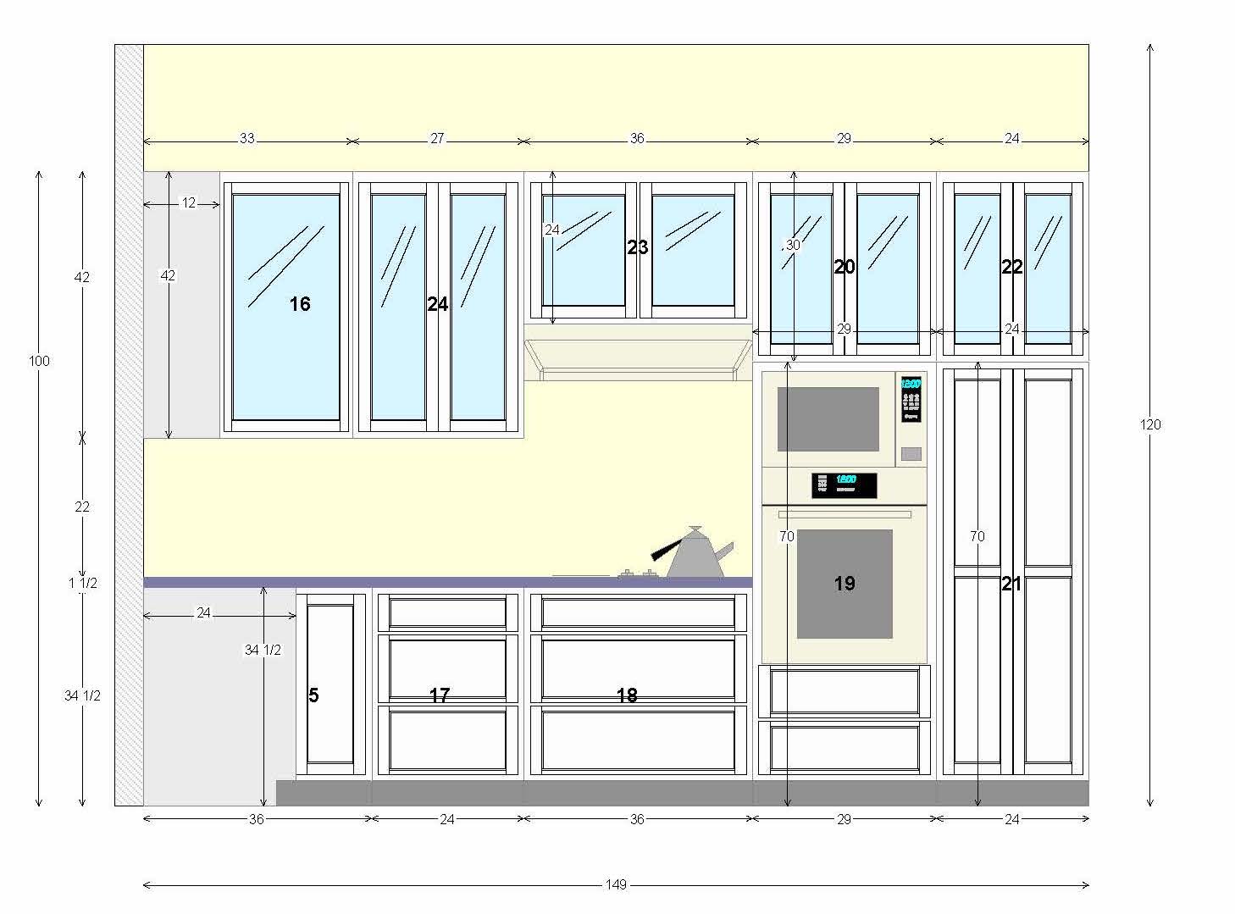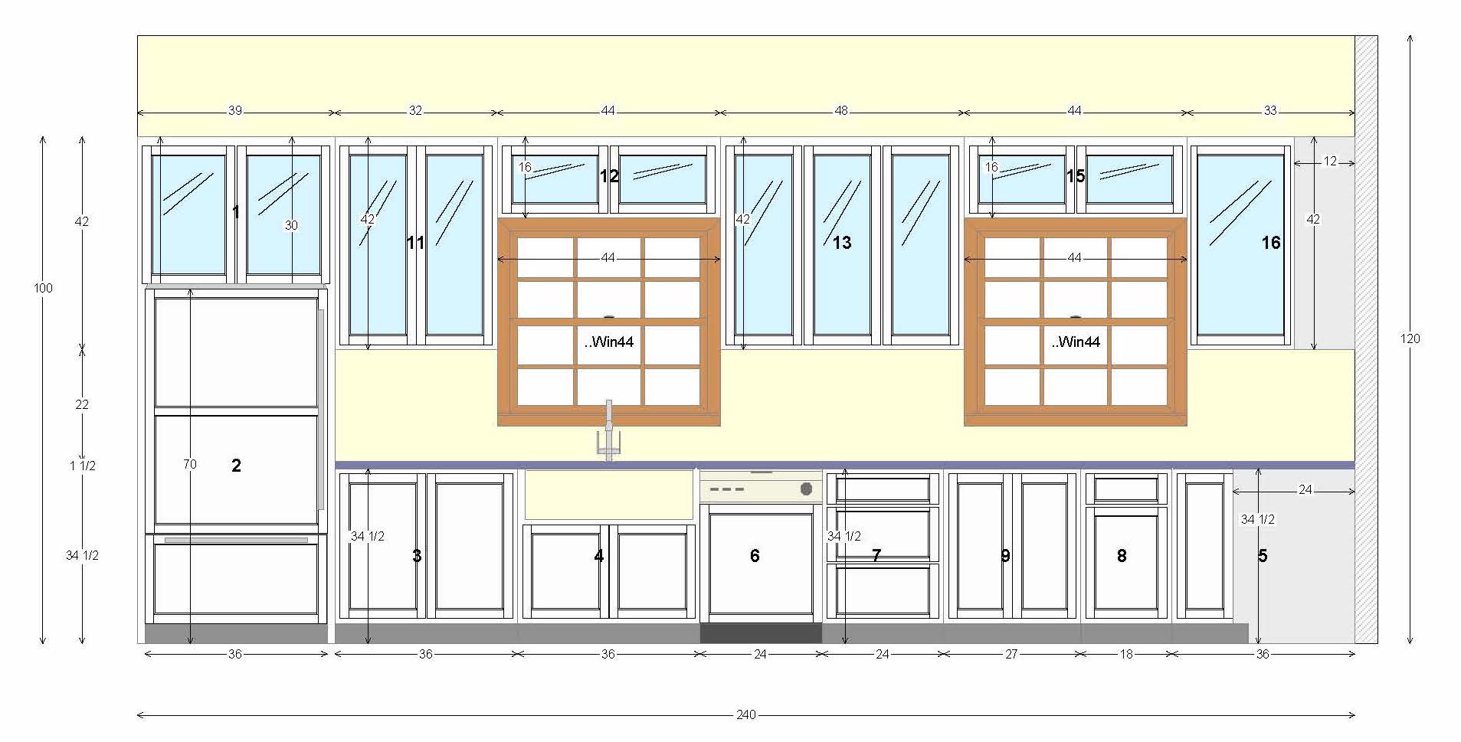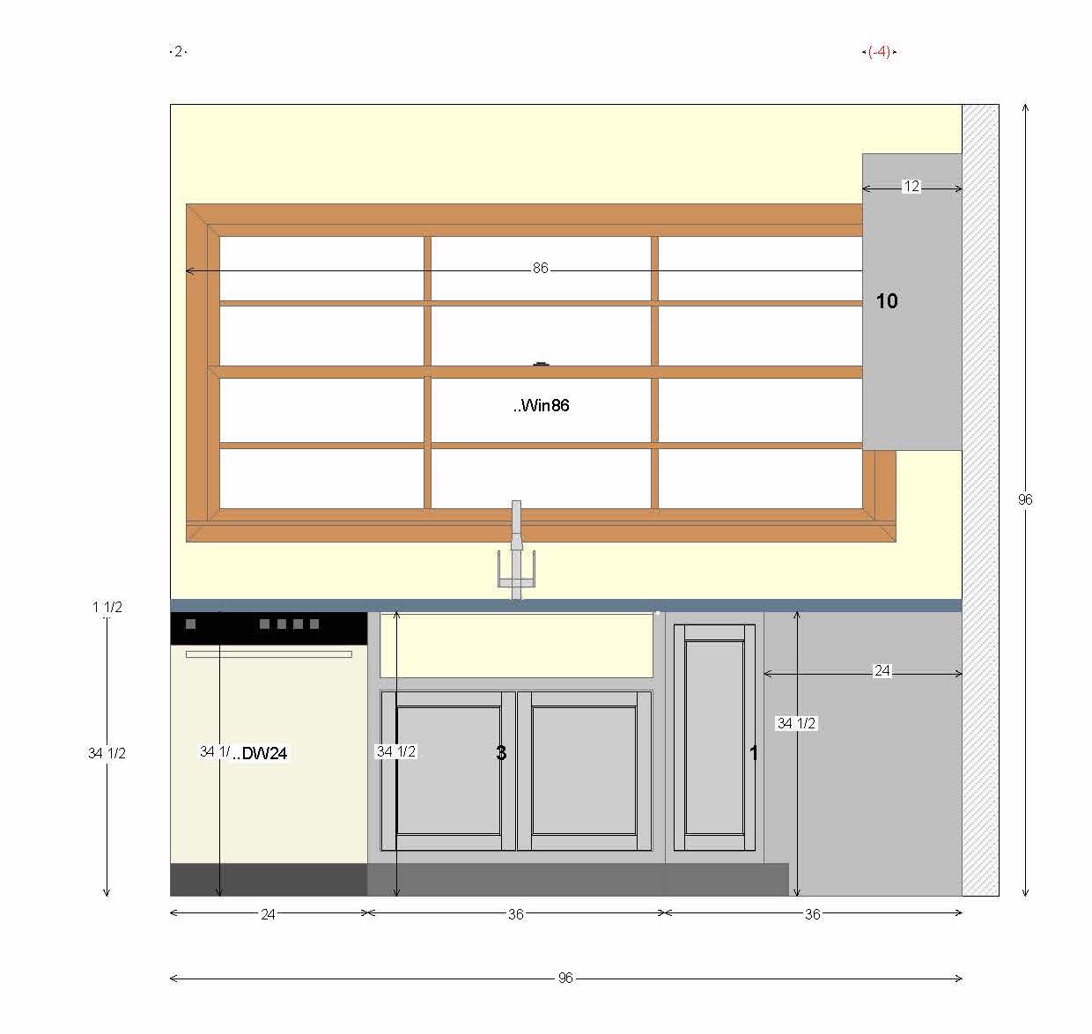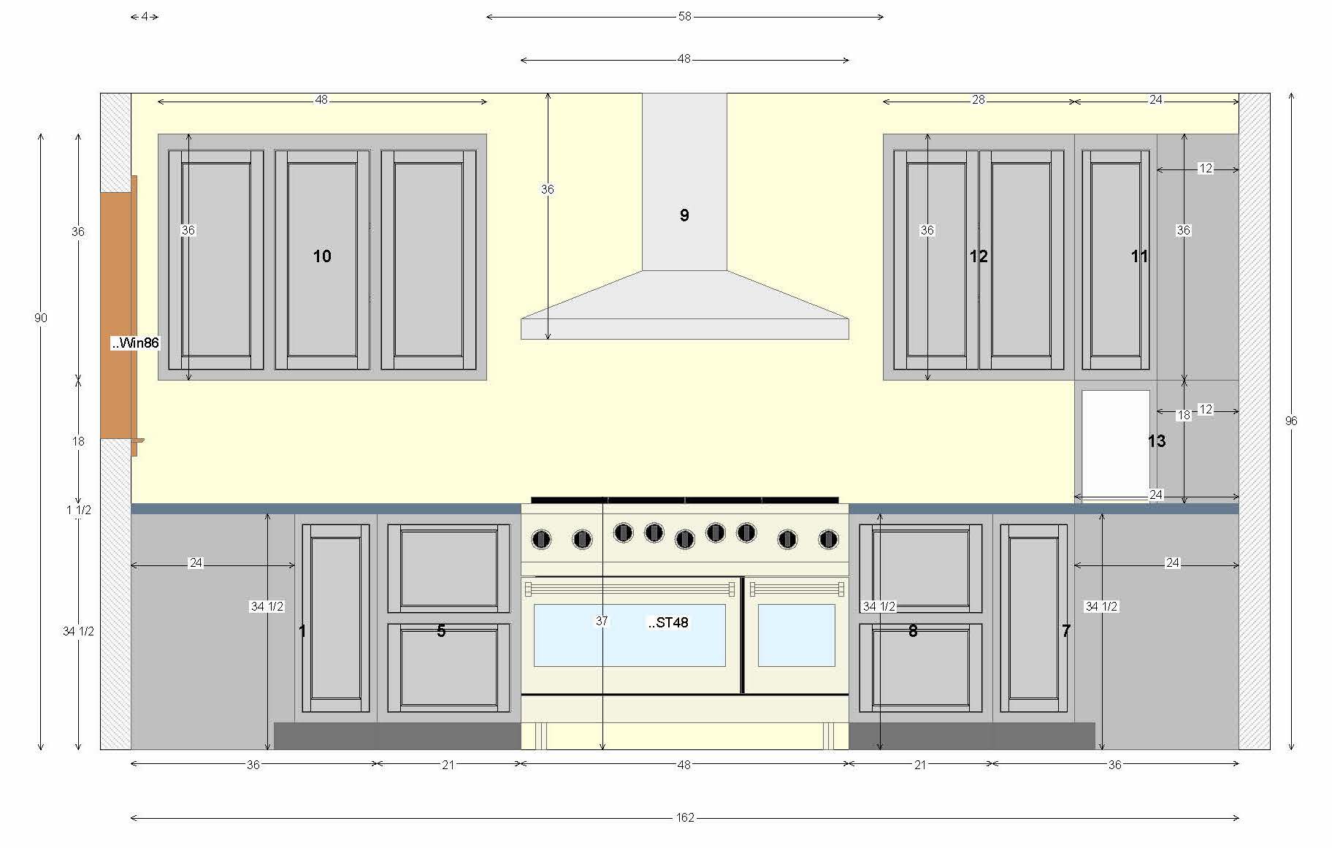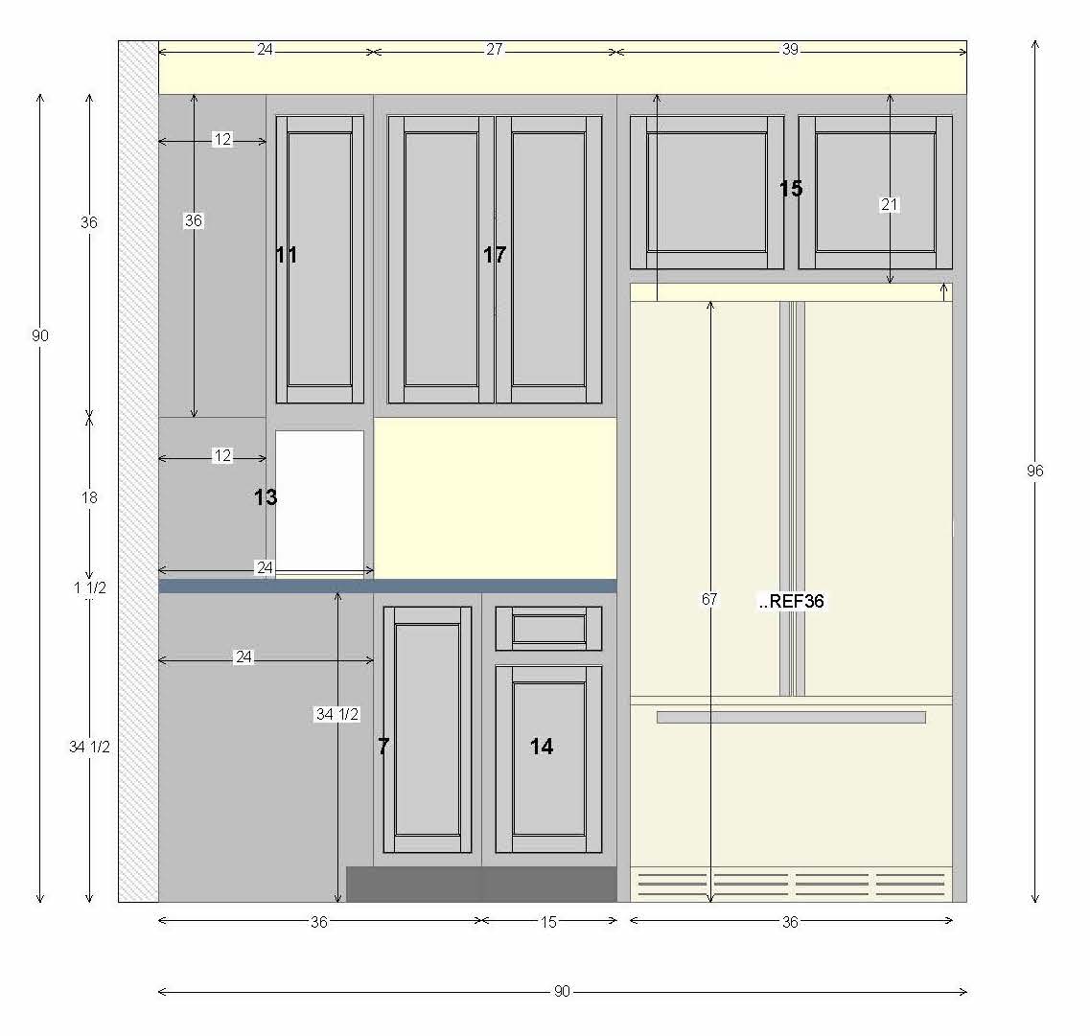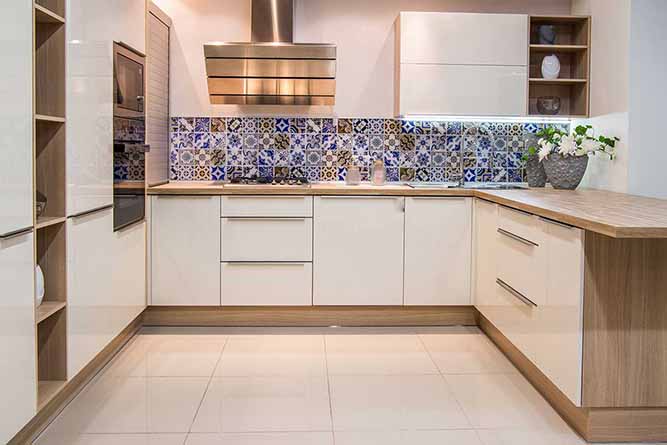Best Kitchen Layout Shapes
Regardless of the size of your kitchen, you will need to
determine an efficient layout. This could be a single-wall, or galley, style
kitchen for smaller spaces, or an L or U shape in a larger kitchen. These three
are some of the most common kitchen layouts, and there are endless ways to make
it your own. In this guide,
we will look at each of these kitchen layouts,
and how they can be optimized for efficient use.
For those building a new home, you will have a lot of freedom when it comes to size and layout. However, if you working with an existing layout, or if you are renting, you will have more limited options. Regardless of these factors, the first step is to consider everything you need and want to have in the kitchen. It might be best to make a list split into two columns: necessities and wishlist.
Once you have an idea of how you want your kitchen laid out, then you can start planning your work triangles. Your work triangles will be how you set up your prep stations while cooking. You will want to think of how you typically progress through the kitchen, which can help you save steps and time when preparing meals. This way, each prep station will naturally lead into the next, making cooking as seamless as possible.
Galley Kitchen Layout
Often found in smaller spaces, a galley or single-wall kitchen can be tricky. If you are working in a small kitchen, then you will need to be sure to utilize all available space. However, if you have a larger, open-concept galley kitchen then you don’t have to worry as much. You will also want to be sure to plan your cabinet storage around the nearby appliances.
For example, it would make sense to keep knives and cutting boards near the refrigerator and oven in the picture below, as this can help make prepping faster and easier. The far end of the countertop would be an ideal area for plating and finishing up, as the above wall cabinet could be used for plates, bowls, and cups.
Between the oven and the sink, you could also set up another station for prepping items to heated. The tall, skinny wall cabinet would be great for spices, with baking sheets and possibly pans below in the corresponding base cabinet.
Adding Space to The Galley Kitchen Layout
One of the possibly frustrating elements of a galley kitchen is lack of space. In most kitchens, you almost always feel like you need more space. However, if your kitchen is only a single wall, then you may be wondering how you can make it feel larger.
One option would be to paint your upper cabinets a lighter color than your lower cabinets. This will create an illusion of taller cabinets, and the lighter color will help brighten the space. Additionally, you could install glass-front cabinet doors for the upper cabinets, which will create more depth for space. For glass-front cabinet doors, you will need to keep the inside of those cabinets clutter-free, as the overly burdened cabinets could make your space feel more claustrophobic.
If changing the layout or painting aren’t options, then you will have to be a bit more creative. Things like rolling kitchen islands, storage dividers, and hanging baskets could help keep your space tidy and open. You will also want to avoid having clutter countertops, as this can make the room shrink.
L-Shaped Layout
L-shaped kitchens utilize two walls that are connected at a corner. This kitchen layout can vary in size, as well as whether it is a closed-off room or open concept. One of the major benefits of the L-shaped kitchen is the countertop space. To maximize this benefit, be sure to keep your countertops clean and cleared off.
In our diagram, the range and oven are located on the short end of the L, while the refrigerator and sink are on the long end. With this setup, you could place prep stations near the refrigerator, range, and sink. That way you can move from prep to cooking to plating easily, and you will have the sink nearby while plating for your dirty dishes.
Adding Space to The L-Shaped Kitchen
If you have a smaller L-shaped kitchen, you might be looking for ways to make it feel less cramped. Like with the galley kitchen, a two-toned paint job with a darker color on the bottom will help. Additionally, our diagram features glass-front cabinets, which as we already know adds a sense of depth to your space. Depending on size and configuration, a rolling kitchen island could also be helpful. It could be used as a mobile work or serving station, or just as an extension of the countertop.
U-Shaped Layout
U-shaped kitchen layouts, like the other two mentioned, will vary in size and concept. You may have a closed-off room, or one of the walls may be open to an adjacent dining area. Either way, the U-shaped kitchen layout offers lots of room for a mixture of base cabinets, drawers, and upper cabinets.
Storage shouldn’t be as big of a concern here but having cluttered countertops could make the space feel oppressively small. For this reason, you may want to move your smaller appliances to the cabinets, rather than have them out on the countertop like normal.
Planning out your work triangle, however, should be easiest in the U-shaped kitchen layout. With countertop space near all the major appliances, having prep, cooking, plating, and even a clean-up station should make cooking a breeze. If you have a U-shaped kitchen with one wall open to another room, then you may even consider making this an eating area.
Adding Space to The U-Shaped Kitchen
If you have a good mix of base cabinets, drawers, and upper cabinets then you might have your storage needs sorted out, but you might be wondering how you can make the space more open. For this, glass-front cabinet doors can be a great choice, as they will end the depth of the room. In addition, proper lighting, like under the upper cabinets, will eliminate the shadows on the countertops making them look deeper.
If you have space on the wall immediately outside your kitchen, then a rolling island could be an excellent addition. It could serve as a bar cart or catch-all outside, and then be rolled into the doorway for an extra workspace.
If you are looking for more on maximizing your small kitchen, then check out our complete guide to making the most of your space.
Final Thoughts for Your Kitchen Layout
Regardless of the size or layout you choose, proper planning will be essential to your success. One thing to keep in mind while planning and browsing options is your personal style. Every chef cooks differently, and you are no different . You will find that when you plan your kitchen according to the way you actually like to use the space then you will be more comfortable and more likely to want to be in the kitchen.
If you are ready to get going on your home improvement project or if you need assistance getting started, please feel free to call us at 1-855-669-5222 or an email to info@cabinetnow.com. Our well-trained sales staff can help you with everything from measuring to ordering.
 MADE IN THE USA
MADE IN THE USA


