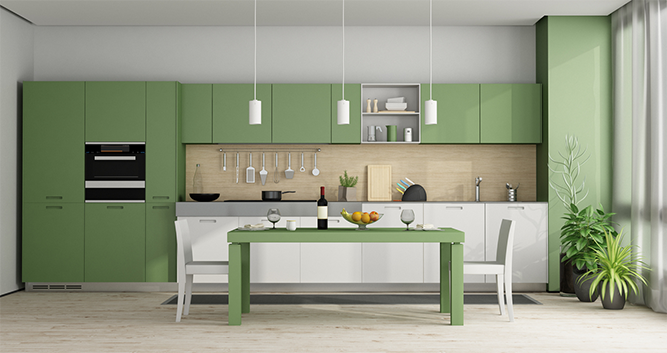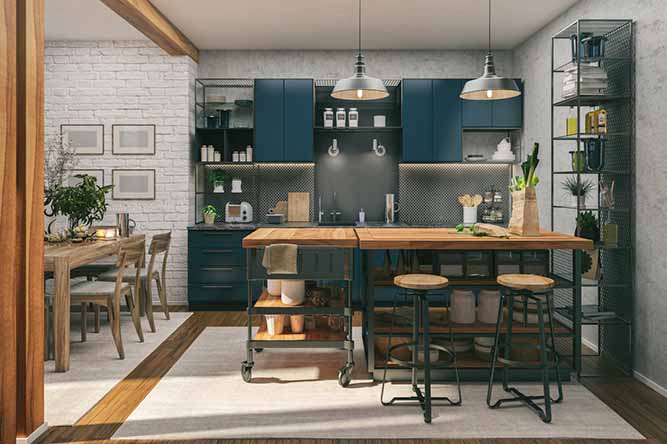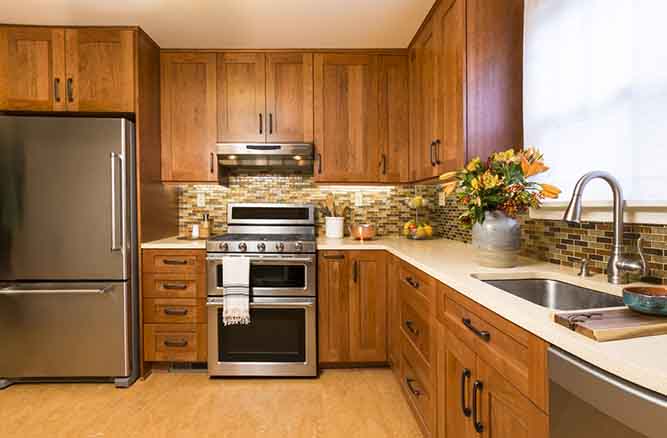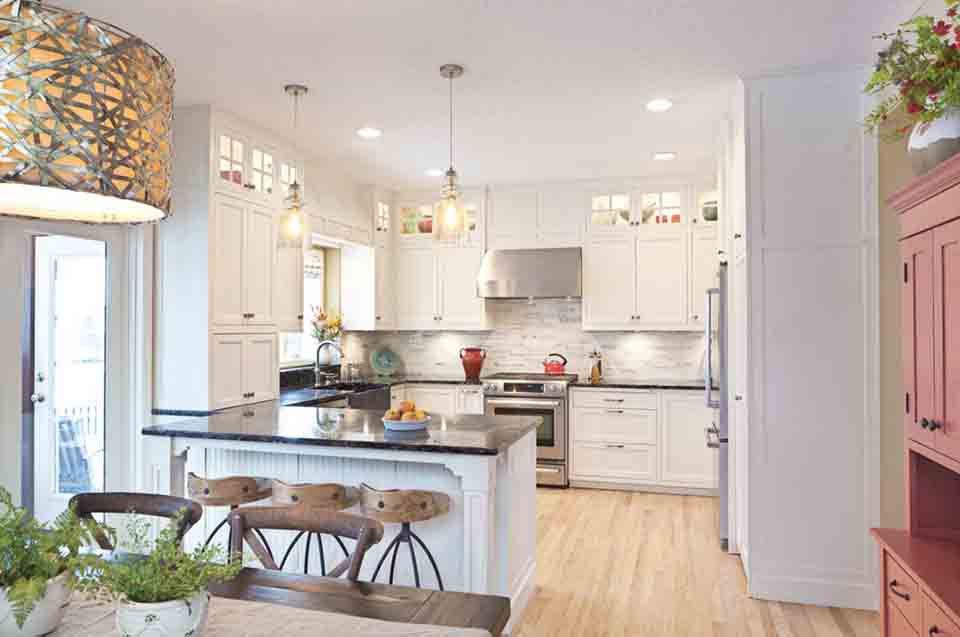The Ideal Kitchen Triangle
While it has been several decades since its inception, the concept of the work triangle is still a valid concept. The work triangle is made up of three stations that are strategically positioned to maximize your efficiency and minimize the number of steps you take while cooking. The work triangle will also help make cooking easier, which could help you discover your inner chef. As an added benefit, cooking at home tends to be healthier and cheaper than ordering out for every meal.
Work Triangle Explained
Quite simply, the work triangle is a way to arrange your kitchen to work best for you. Typically, you will establish workstations near major appliances like your oven and refrigerator in addition to a station near a sink. This way, you will have a prep station, a cooking station, and a clean-up or plating area.
At first, this may seem like a no-brainer. However, the other important element of these workstations is that they don’t block others from using the kitchen or accessing the cabinets. This way you can have multiple people working on the same meal without being in each other's way. Not every work triangle will the same, just like everyone has their own cooking style, and so finding your perfect workflow will take some experimentation and creativity.
Different Kitchen Configurations And The Work Triangle
Big or small, different kitchens have their own challenges. While finding what works for your kitchen will require testing different configurations, below we will look at some starting points. Your kitchen layout will determine how you can layout your workstations, so let’s look at a few examples to give you an idea of how to get started.
Single-wall Kitchens
In smaller homes and apartments, you will often find the kitchen consists of a single wall. The lack of space and storage can prove to be challenging. While it won’t look like a typical work triangle, you can arrange your workstations in a straight line. The best way to accomplish this is to have a prep station near your refrigerator, a cooking station near the oven, and finally a plating area near the sink. If you find yourself running out of work surfaces, a kitchen island on wheels can be a great choice.
L-Shaped Kitchens
The L-shaped kitchen is a popular layout for kitchens of all sizes. In open kitchens, this layout can be particularly efficient, as you can easily incorporate an eating zone. You can also include a table in the kitchen to increase your work and eating space. In the L-shaped kitchen, you can space out your workstations more than in a single-wall kitchen. However, you should still keep in mind planning out your workstations in a way that best suits your cooking method and style.
U-Shaped Kitchens
The U-shaped kitchen features three walls of cabinets, which may or may not be open to another room. Each wall can accommodate a workstation in this style of kitchen. If your kitchen is open to an adjacent room, this can be an excellent space to establish an eating zone. If you have multiple people working in your kitchen, you will want to be sure the workstations won’t have people turning around into each other.
Final Thoughts On The Work Triangle
Regardless of the size or layout of your kitchen, a properly planned work triangle can improve your efficiency. It is important to remember that these are suggestions to help you start to plan your work triangle. Every work triangle will look different because everyone has a different style in the kitchen. This means that you may have to do some trial and error before you get it right.
If you are ready to get going on your home improvement project or if you need assistance getting started, please feel free to call us at 1-855-669-5222 or an email to info@cabinetnow.com. Our well-trained sales staff can help you with everything from measuring to ordering.
 made in the USA
made in the USA







